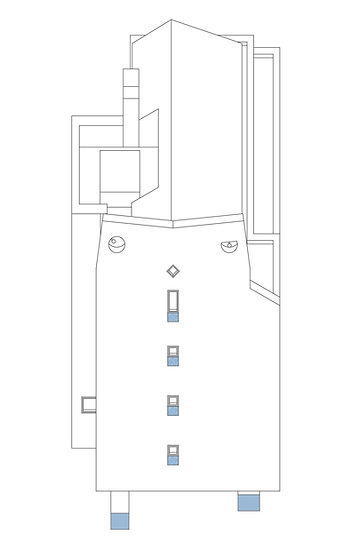성산동 고양이집 chubby cat house
location : 서울시 마포구 성산동 Seongsan-dong, Mapo-gu, Seoul, Korea
year : 2016.09 - 2017.08 완공 completed
use : 다세대주택 13세대 multi-family housing
area : 485.26m² (146.79평)
photo : 진효숙(별도표기 외) Hyosook Chin

동네에서 흔히 마주치는 많은 다세대, 다가구 주택은 비교적 작은 땅에 최대한 많은 세대를 수용해야 하는 경제적 필연성과 일조사선이 만들어낸 복잡한 자동 생성적 형태의 결과이다. 이러한 연유로 특별할 것도 없는 균질한 동네 건축의 맥락속에서 성산동 다세대 주택은 일상에서 마주치는 의외의 한 장면으로 다가오길 바랬다. Most multi-family houses often encountered in the neighborhoods are the complex results of the auto-generative form by the economic inevitability to accommodate as many units as possible on relatively small land and by the limitation of solar rights. For this reason, in the context of these nothing particular homogenous surroundings, we intended this building to be an unexpected scene in everyday life.

고양이 얼굴 입면 뒤로 13가구가 구성된다.
There are 13 households behind the cat face facade.



진입로 쪽에서 보이는 집 채 만한 고양이? 얼굴은 문득 애니메이션 영화의 한 장면을 연상 시키기도 하면서 마치 얇은 가면을 쓴 것 마냥, 용도가 만들어낸 기능적 덩어리감을 완전히 감추고 내용과 표피간 전형적 유착을 분리한다. 이는 지금까지 서울의 이러한 주택들이 가진 프로그램과 형태의 태생적 관계에 대한 일종의 포스트 모던적 풍자이다. Reminding a scene in Japanese animation where a huge cat appeared in the town, the face-like facade on the entryway, as if it were wearing a thin mask, conceal the functional mass behind and separates the typical adhesion between the contents and the envelope. It is a kind of postmodern satire on the inherent relationship between programs and forms of the housing typology in Seoul so far.




모형스터디를 통해 공간의 분위기를 확인한다.
Check the atmosphere of the space through a model study.


한층에 각기 다른 면적과 유형의 4채의 집들이 편복도로 연결된다.
On one floor, four houses of different sizes and types are connected by a side corridor.






입면의 개구부는 질서를 가지고 정리되어 있다.
The openings of the façade are arranged in an orderly manner.
전용면적 9평 전후로 구성된 각 집들은 모든 실들을 정형화하여 쓸모없는 공간을 최소화하고 천장에 조명을 설치하지 않음으로써 컴팩트하고 시원한 공간감을 가질 수 있도록 하였다. 집장사 집들에서 일반적으로 사용하던 외벽 돌 마감을 내부 공용 공간에 적용하고 오히려 외부는 흰 스터코로 마감하여 내외부를 전복하고, 오염의 가능성을 고려해 전면 파사드 창 하부와 1층 필로티 기둥에는 푸른 타일을 적용하였다. Each housing unit with around 30m2 net area minimizes useless space by stereotyping all the rooms with strict geometry and provides a compact and spacious feeling without any lighting on the ceiling. Regarding the possible rain contamination, blue tiles are applied to the lower part of the front facade windows and the piloti pillars.

