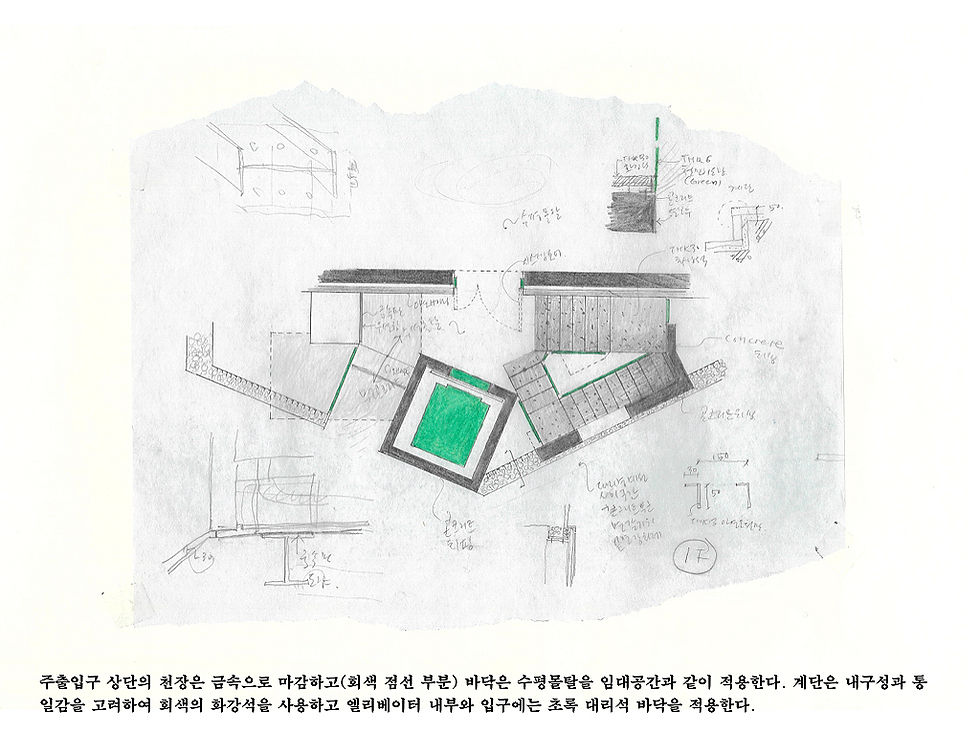방배 근생 bangbae guensaeng
location : 서울시 서초구 방배동 Bangbae-dong, Seocho-gu, Seoul, Korea
year : 2025.10 - construction in progress
use : 근린생활시설 neighborhood facility
area : 364.91m² (150평)

임대용 근린생활시설은 사용성이 높은 네모 반듯한 임대공간과 계단실, 엘리베이터, 화장실 등으로 이루어진 코어를 컴팩트하게 구성하는 것이 무엇보다 중요하다. 따라서 일조권 사선제한의 영향을 받지 않는 남측에 높이가 요구되는 엘리베이터 등의 수직 동선을 배치하고 북측으로 임대공간을 배치하되 이 둘 사이를 두터운 구조벽체로 형성하여 임대공간이 보beam 없이 평면적으로, 단면적으로 명료한 사각볼륨을 가지도록 한다. For rental neighborhood facilities, it's essential to design a compact layout with simple, rectangular rental units and a core that includes the stairs, elevator, and restrooms. The elevator and other vertical circulation, which require more height, are placed on the south side where there are no sunlight restriction setbacks. Rental spaces are placed on the north side, and a thick structural wall is inserted between the two. This ensures that the rental units have a clean, rectangular volume in both plan and section, without any beams cutting through them.



그에 반해 임대공간 확보를 위해 남측으로 밀려난 코어 요소들은 어쩔수 없이 둔각의 대지경계선을 따라 배열됨으로서 임대공간과는 대비되는 부정형의 엘리베이터 홀을 가지게 되는데 이는 결과적으로 효율이 높은 임대공간의 정적인 사각형과 대비를 이루며 역동적이고 흥미로운 공용공간이 된다. 각기 다른 축을 가진 엘리베이터와 계단실, 화장실이 만들어내는 기하학적 틈을 통해 지상층 홀은 물론 지하층 선큰에도 다양한 빛을 끌어들여 해가 뜨고 지는 동안 변화무쌍한 그림자 조각을 드리운다. In contrast, the core elements—pushed to the south to maximize rentable space—are inevitably arranged along the oblique property line, resulting in an irregularly shaped elevator hall. This creates a sharp contrast with the static, rectangular rental units, turning the shared spaces into dynamic and visually engaging areas. The elevator shaft, stairwell, and restrooms—each aligned on different axes—form geometric gaps that allow natural light to enter both the ground floor and the sunken basement level, casting ever-changing shadows throughout the day as the sun rises and sets.



엘리베이터 홀은 콘크리트, 화강석, 그린마블, 테라죠타일, 초록 난간, 아연도 금속 등 다양한 재료로 구성된다.
The elevator hall is composed of a variety of materials, including concrete, granite, green marble, terrazzo tiles, green railings, and galvanized metal.



전층을 관통하는 임대공간과 코어를 나누는 벽체는 금속으로 마감되어 단열을 요하지 않는 코어벽체의 콘크리트 치핑면의 거친 질감과 대비를 이루며 수직 코어 덩어리들의 배경판이 되며 이는 전면도로에서의 방배근생만의 독특한 인상을 만들어낸다. 금속과 콘크리트 두 재료로 이루어진 건물에 자칫 느껴질 수 있는 무거움을 피하기 위해 창호와 난간을 초록으로 도장함으로서 건물이 그래픽적인 아이덴티티를 갖도록 한다. The wall separating the rental units and the core across all floors is finished in metal, creating a sharp contrast with the rough chipped concrete surface of the uninsulated core wall. This metal wall serves as a backdrop for the vertical core volumes and contributes to the unique street-facing identity of the Bangbae building. To avoid the potential heaviness of a structure made primarily of metal and concrete, the windows and railings are painted green, giving the building a clear and graphic visual identity.
.jpg)


전면에 높이 올라간 배기탑, 엘리베이터 옥탑 날개벽, 평면 형식은 포스트모던 건축가 제임스 스털링과 루이 칸 그리고 존 헤이덕에 대한 의도적 참조이자 한국 현대건축의 모더니즘적 편향과 유행에 대한 물음이다. The prominent exhaust tower on the facade, the elevator overrun wing wall, and the overall plan layout are intentional references to postmodern architects James Stirling, Louis Kahn, and John Hejduk. At the same time, they serve as a critique of the modernist bias and prevailing trends in contemporary Korean architecture.
