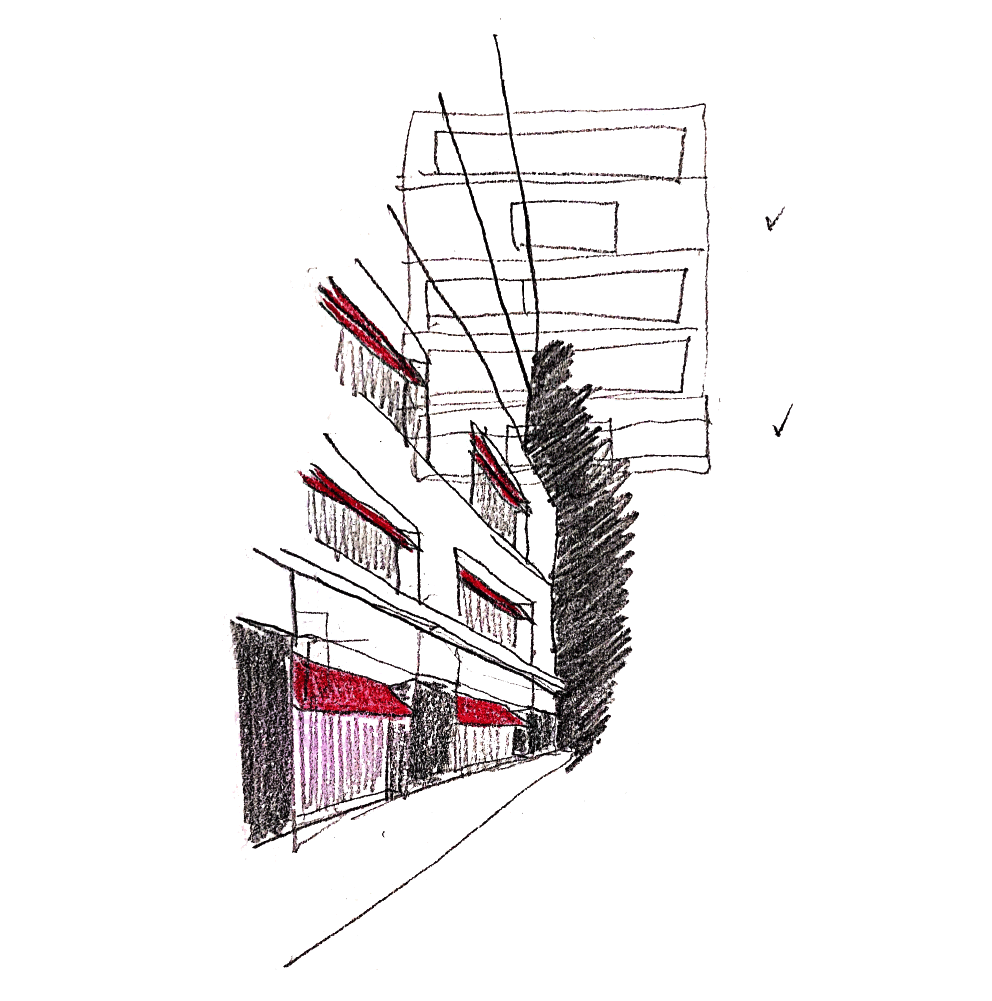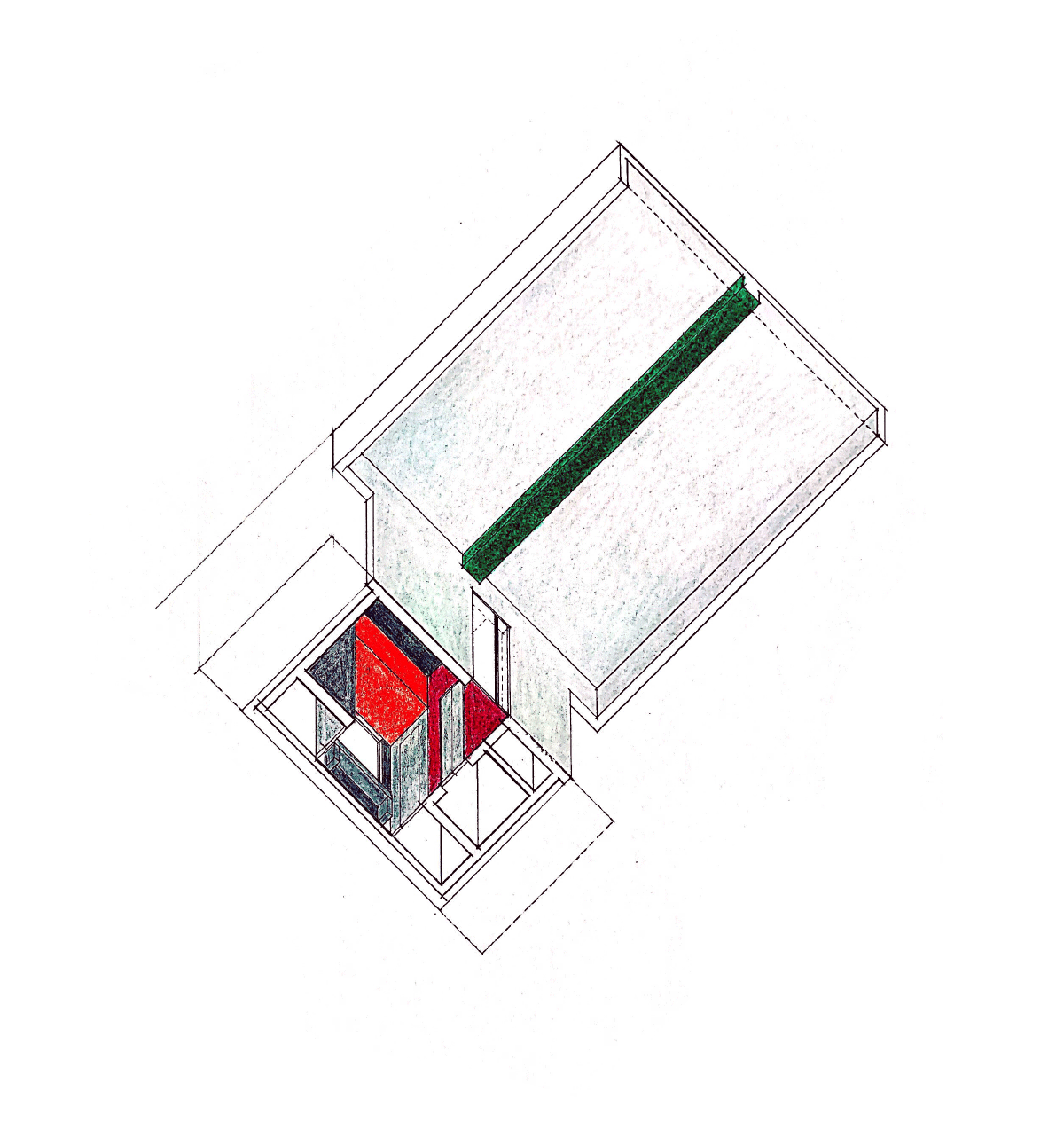서교 근생 seogyo geunsaeng
location : 서울시 마포구 서교동 Seogyo-dong, Mapo-gu, Seoul, Korea
year : 2020.05 - 2021.08 완공 completed
use : 근린생활시설 retail & office
area : 597.14m² (180.6평)
photo : 진효숙 hyosook chin

임대 효율성을 최대한 높이기 위해 건물은 네모 반듯한 임대공간에 컴팩트한 코어로 구성된 평면을 가진다. 형태 또한 단순한 박스가 쌓아올려진 대칭의 모습을 나타내며 도도한 태도를 지니지만 일층 여기저기 놓여진 덧붙여진 계단들, 뒷간, 기둥같은 우편함들이 거리의 사람들에게 농담을 건네며 반긴다. In order to maximize rental efficiency, the building has a floor plan composed of a compact core in a square rental space. The shape also shows a symmetrical shape in which simple boxes are stacked, and has a lofty attitude. However, added staircases, small barn for toilet, and column-like postboxes that are placed on the first floor are jokingly welcomed by the street people.




건물은 임대 효율을 높인 박스형태에 계단, 우편함 기둥 등의 부차적 요소들로 이루어진다.
The building is a box-shaped form with increased rental efficiency, and consists of secondary elements such as stairs and mailbox columns.












가벼운 어닝처럼 보이는 입면요소는 무거운 콘크리트 재료로, 가장 구조적 역할이 큰 내부의 보는 초록색 페인트로 칠함으로써 기능에 반하는 속성을 부여한다.
The facade element, which looks like a light awning, is a heavy concrete material, and the interior beam, which plays the most structural role, is painted with green paint to give it an attribute that goes against the function.






마치 블랙 정장수트를 입고 장난스런 운동화를 신은 사람같이 건물은 단단해 보이면서도 친근하다. 유리블록벽위에 올려진 거대한 보, 미러 마감의 스테인리스 스틸 화장실 벽, 레드 트래버틴과 얼룩무늬 바닥, 광고판처럼 보이는 엘리베이터 헤드탑 등은 부조화와 조화, 세련됨과 둔탁함 사이를 오가며 건물에 긴장감을 더한다. Like a person wearing a black suit and playful sneakers, the building looks solid yet friendly. Huge beams placed on glass block walls, mirror-finished stainless steel bathroom walls, red travertine and mottled floors, and elevator headtops that look like billboards add tension to the building, moving between incongruity and harmony, sophistication and dullness.




단순한 사각평면이 층층이 쌓인 단순한 구성을 가지지만 공용 코어 인테리어는 다양한 재료가 혼합적으로 사용된다.
Although a simple square plane has a simple configuration layered by layer, the common core interior uses a mixture of various materials.





입면에 쐐기처럼 길게 덧붙여진 연핑크의 콘크리트 덩어리는 주변에 흔한 과일 가게, 옷가게 등의 입구에 실용적 필요에 의해 덧달린 어닝awning을 근생 프로그램의 전형적 특징으로 해석한 상징적 제스처로 재료와 기능을 전복하며 장식으로 남는다. The light pink concrete mass attached to the façade like a wedge is a symbolic gesture that interprets the awnings attached to the entrances of fruit and clothing stores, which are common around the area, as a typical feature of neighborhood living facilities. As a result, it subverts material and function and remains decorative.


